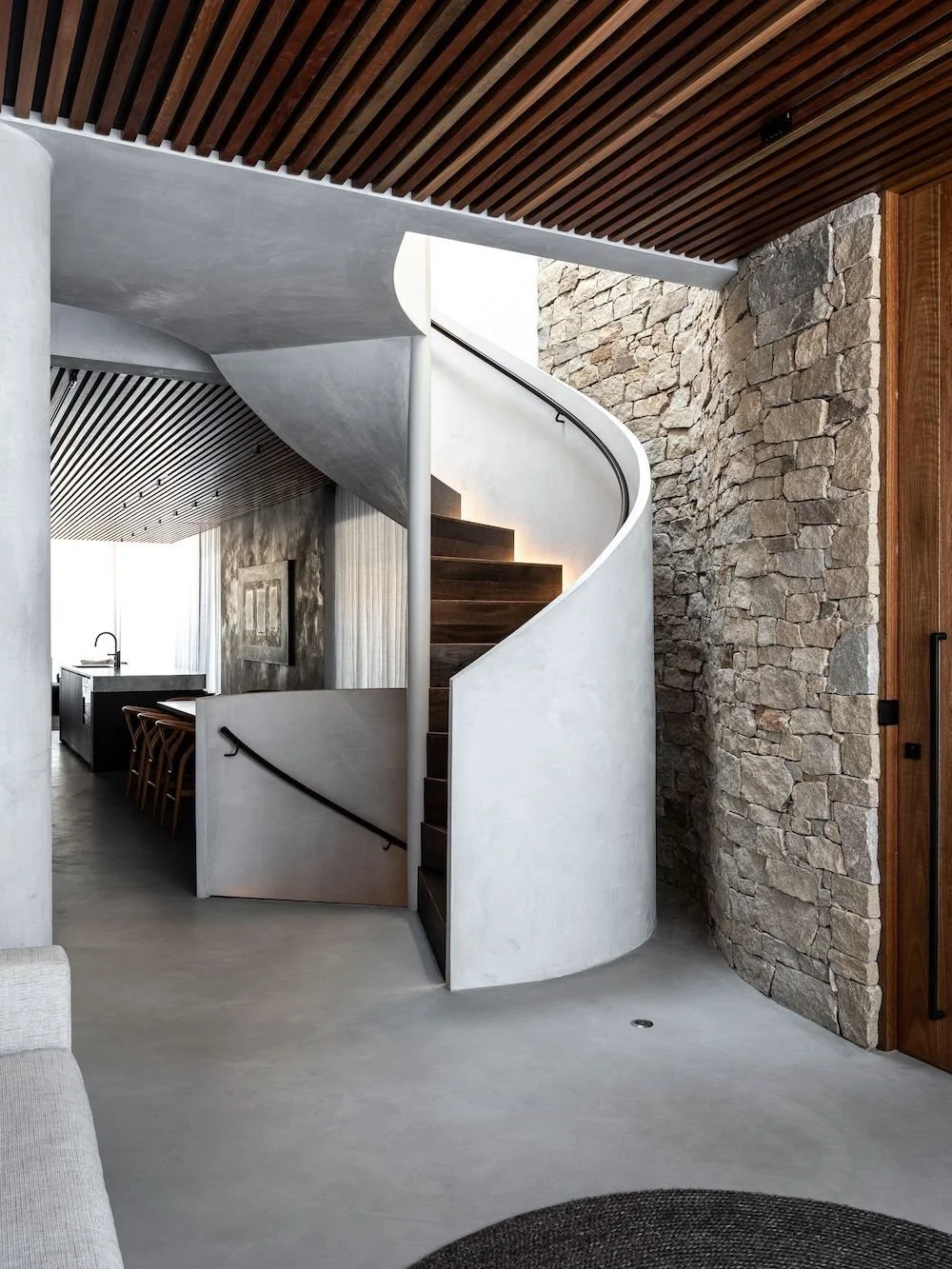X-Bond Featured Inside DKO Architecture's Manly Project
Located on the laid-back shores of Manly, these townhomes by DKO Architecture are not your average beachside abodes. Featuring the union of natural and industrial materials as well as a darker, more sensuous colour palette rarely seen in beach houses, each residence is a uniquely striking fusion of relaxed coastal living and urban upscale.
Appearing consistently throughout the home both indoors and out, raw stacked stone walls and timber finishes evoke an earthy and elemental feel. Yet these natural components have been somewhat refined—stained in walnut veneers, made smooth and orderly—taming authentic materials from the organic world into something elegant and contemporary.
The seamless uniformity of hand-troweled X-Bond Microcement on the flooring and walls contributes to a sense of openness, as each living area—from kitchen to dining to upstairs— visually flows into the next. It’s an effect carried by long, low planes and the timber-lined ceiling which also offers a statement subversion of traditional surfacing.
Embodying the understated, considered luxury of minimalist design is the stunning sculptural beauty of that winding X-Bond stairwell, a defining feature of each residence accentuated further by that warm, buttery lighting along each step.
At the forefront of this uniquely striking project is an appreciation for its environment. With large sliding glass doors allowing the exterior to become part of the interior, residents are given every opportunity to enjoy their coastal surroundings. After all, the first thing you look for in a dream house is a dream location.




